.north hills
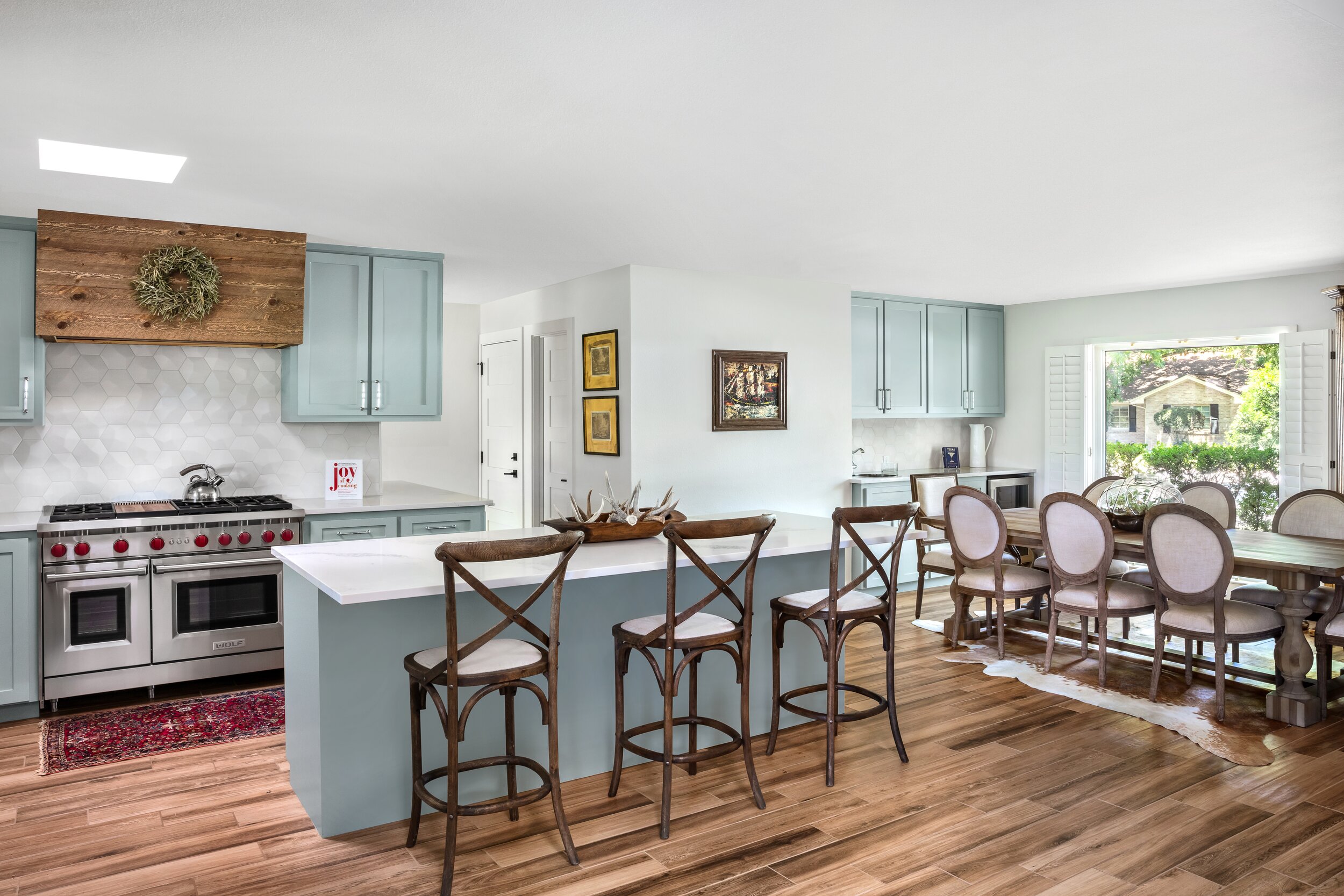
Revised family flow.
remodel / 1,500 sq. ft.
The North Hills residence is home to a family of five including three small children. The original floor plan left much to be desired. The kitchen was partitioned from the living and dining rooms. The family room also served as an office with a file cabinet next to the couch, and there was no functional laundry space to speak of. Point B assessed the family’s needs: open communal spaces to keep kids in view, a separate home office for mom, and a more integrated flow between laundry, garage, and kitchen. We revised the flow of space by editing walls surrounding the kitchen and reallocating square footage from the garage to create a walk-in pantry. Custom cabinetry and transitional finishes match the client’s sensibilities and highlight the updated floor plan.
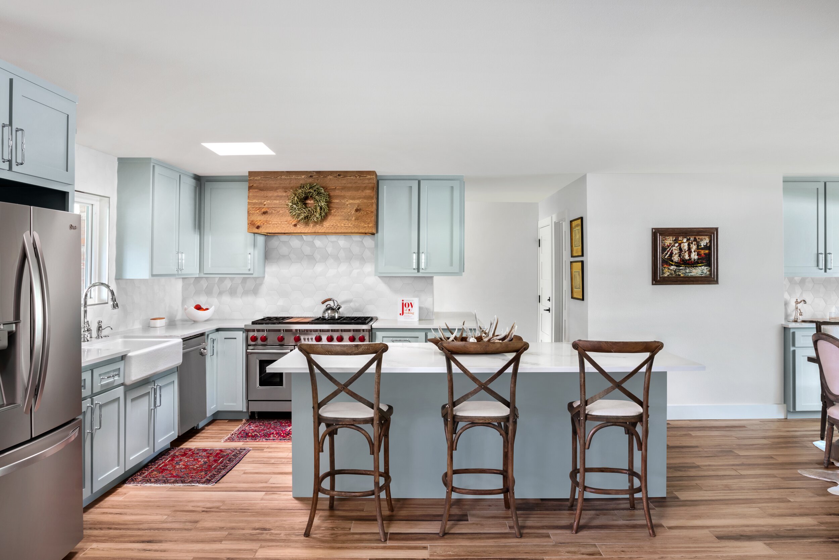
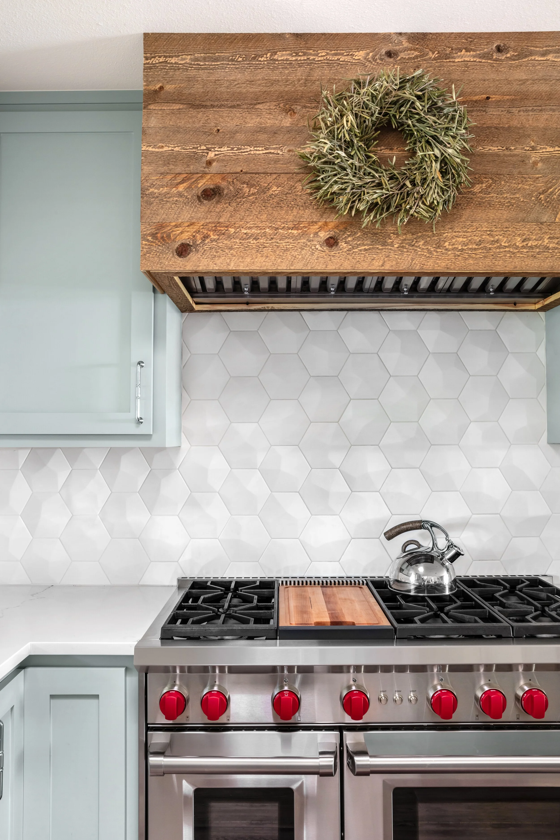
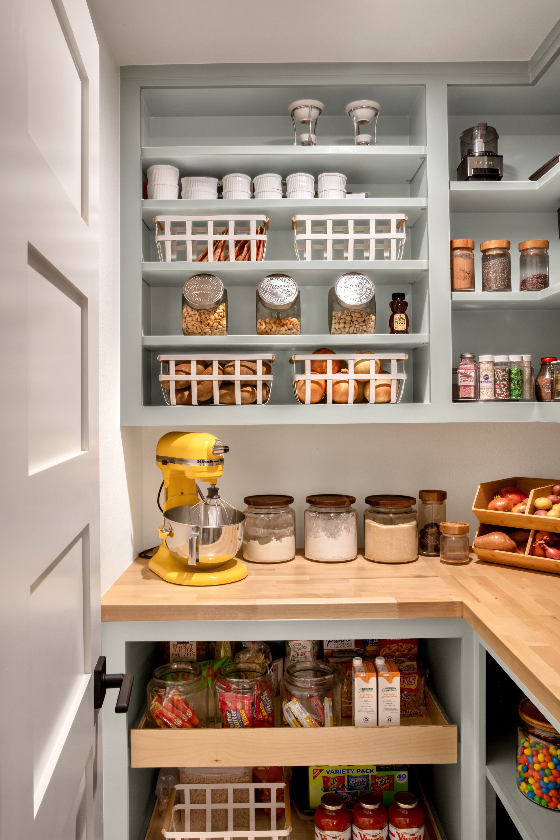
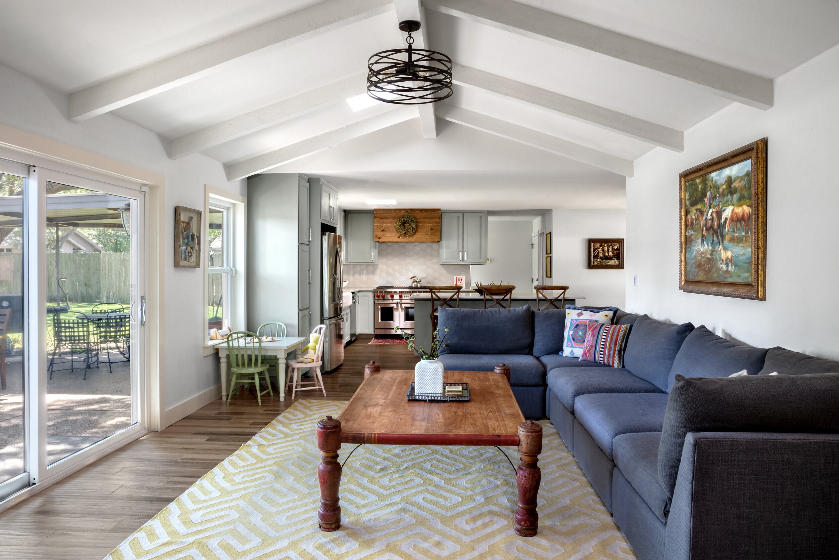
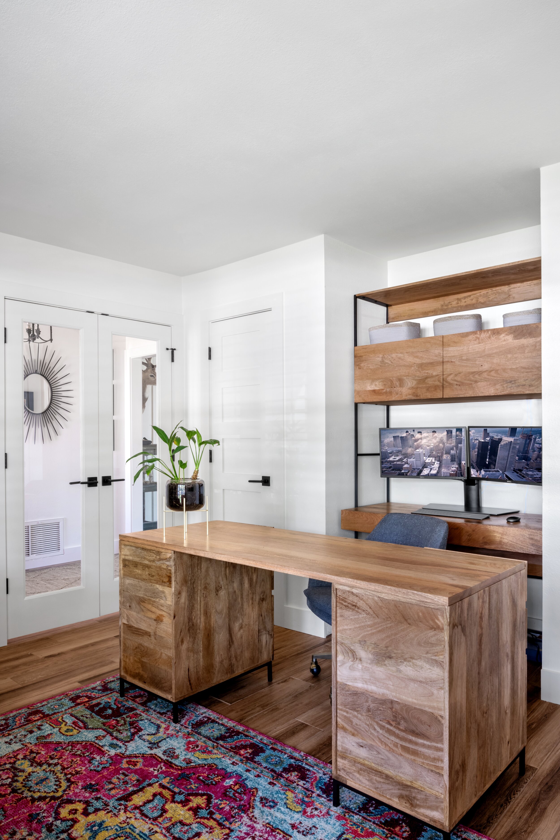
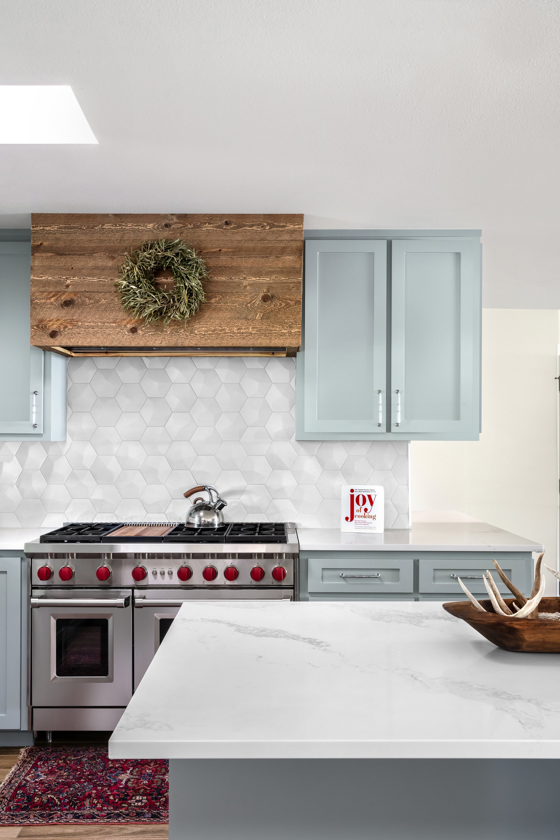

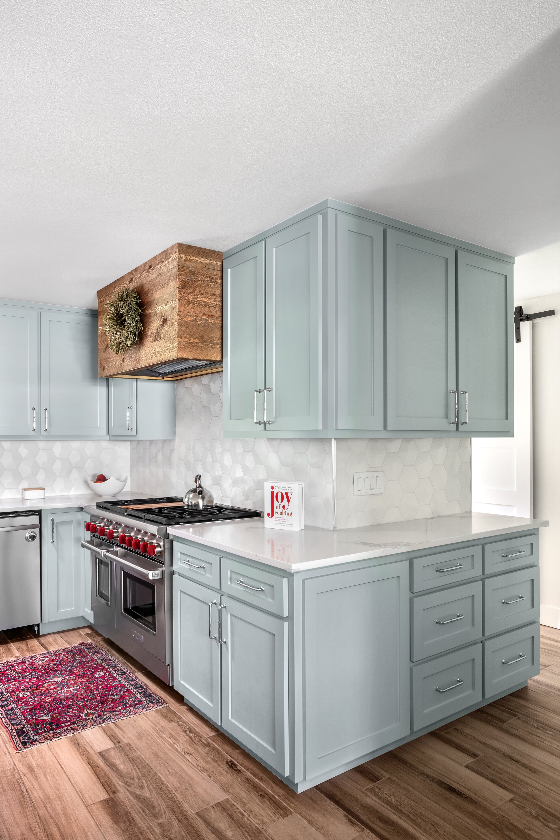
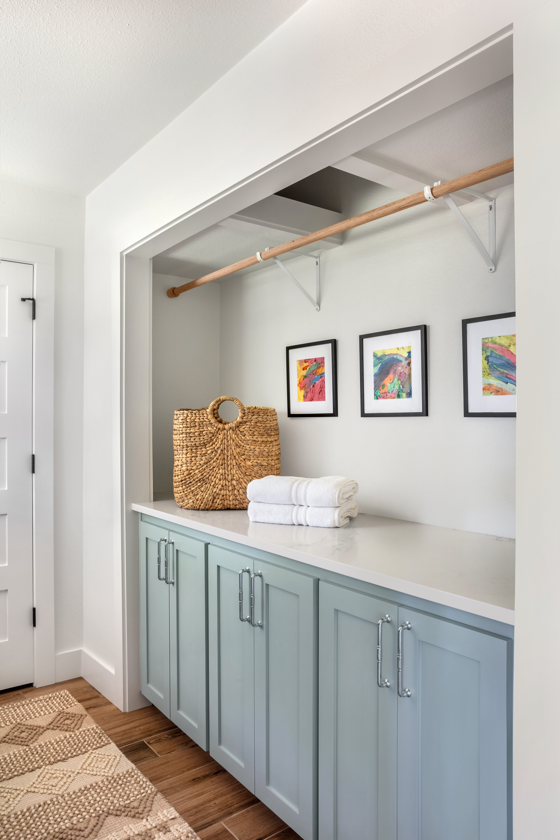
Architect: Point B Design Group
General Contractor: Dave McGlaughlin | Superior Masterworks
Photography: Cate Black Photography




