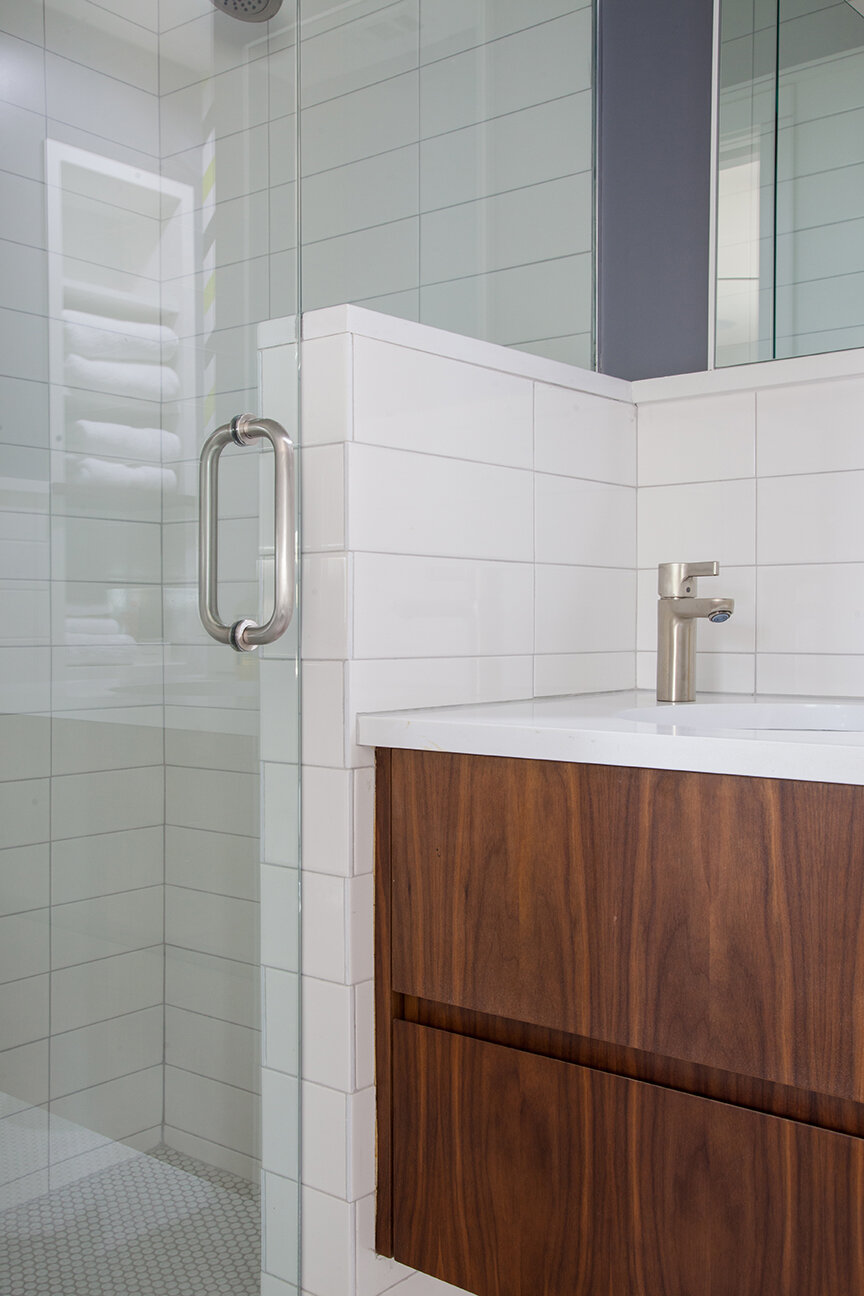.juanita

A better bungalow.
remodel / 3,500 sq. ft.
The Juanita House was an existing 1925 bungalow that was relocated from South Congress in the ‘50s. The scope included a renovating the traditional bungalow, adding a master suite, family room, and small kitchen in a modern juxtaposition. The program filled approximately 3,500 square feet and allowed for a small secondary kitchen, formal living and dining rooms, a large laundry/mudroom, private screen porch and heated dunking pool, all down the hall from four bedrooms.


























Architect: Peter Dick, AIA
Project Manager: Maggie Wylie, AIA, NCARB
Building team: Peter Dick Architect and Builder, LLC