.shoalwood two
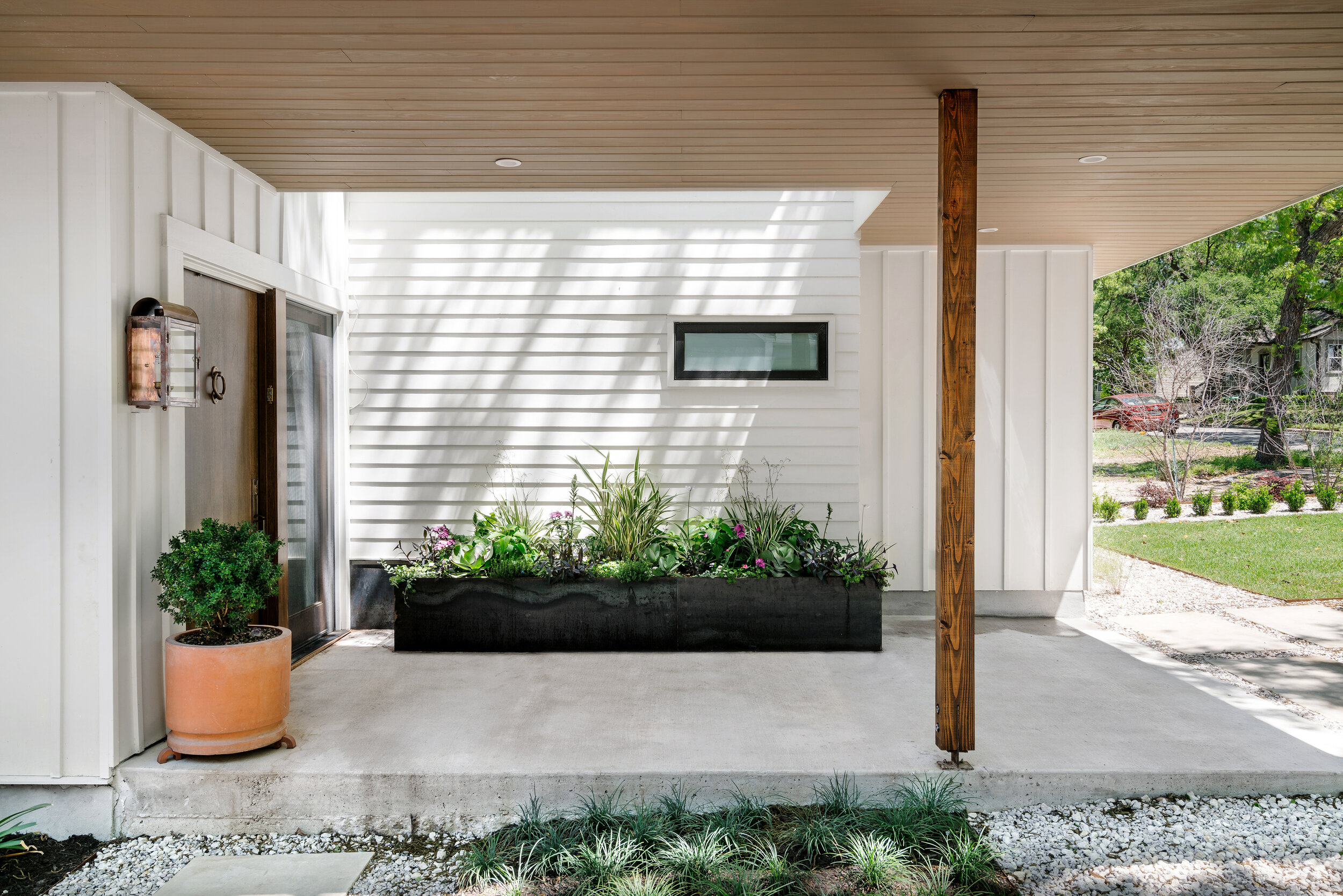
Flexible space for six, within limits.
new build / 1,900 sq. ft.
What happens when two families become one? They need more space, of course, particularly when four teenagers will take over open shared spaces. With this house, we had the additional challenge of staying within the maximum 1900 square footage allowed by the City of Austin. However our well designed spaces and adjacencies met all the client requirements. This open-living home now includes: a master suite, kitchen, dining, office work space, walk-in pantry, laundry room, three bedrooms, one powder room, two full bathrooms, and an open flex space for homework and gaming.
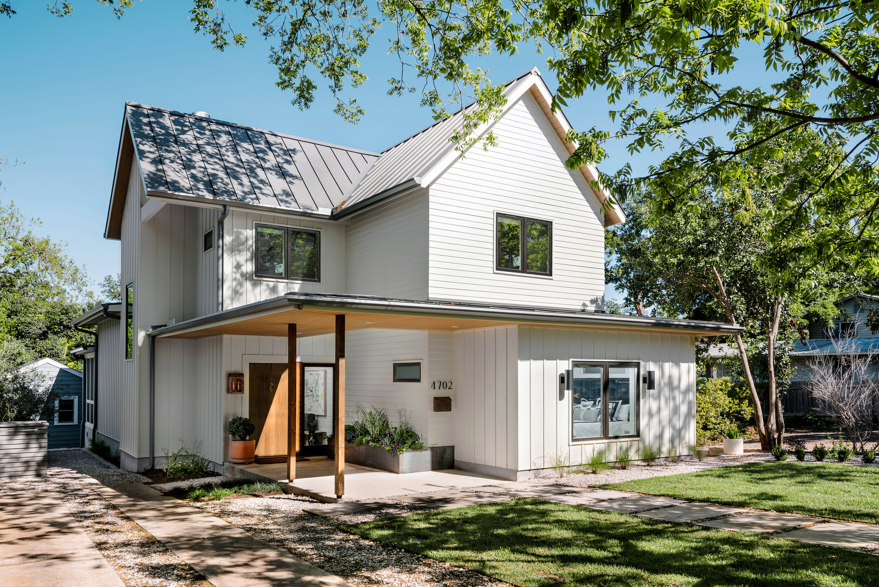
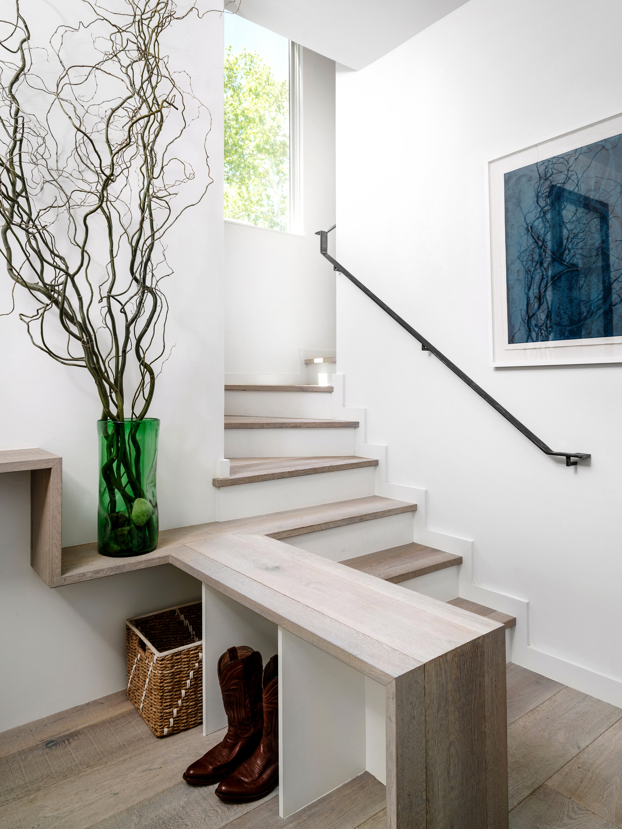
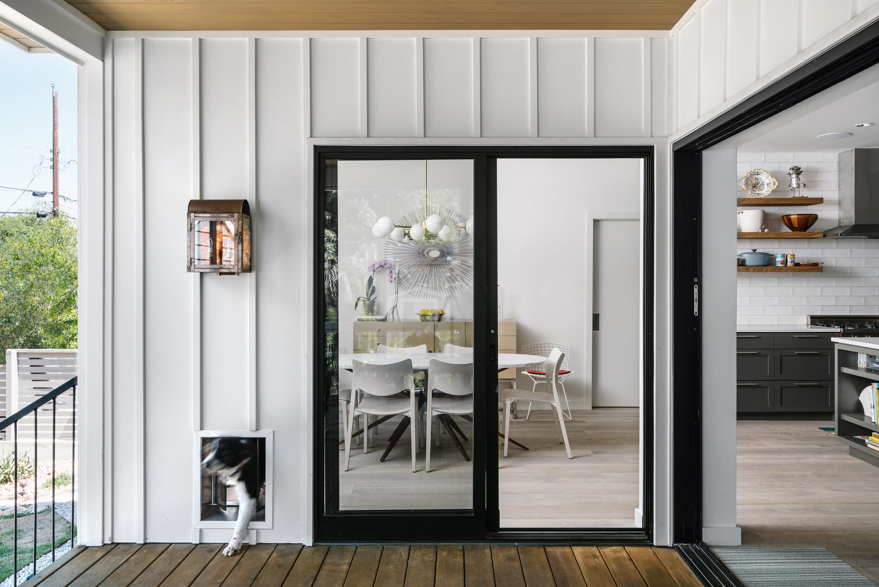

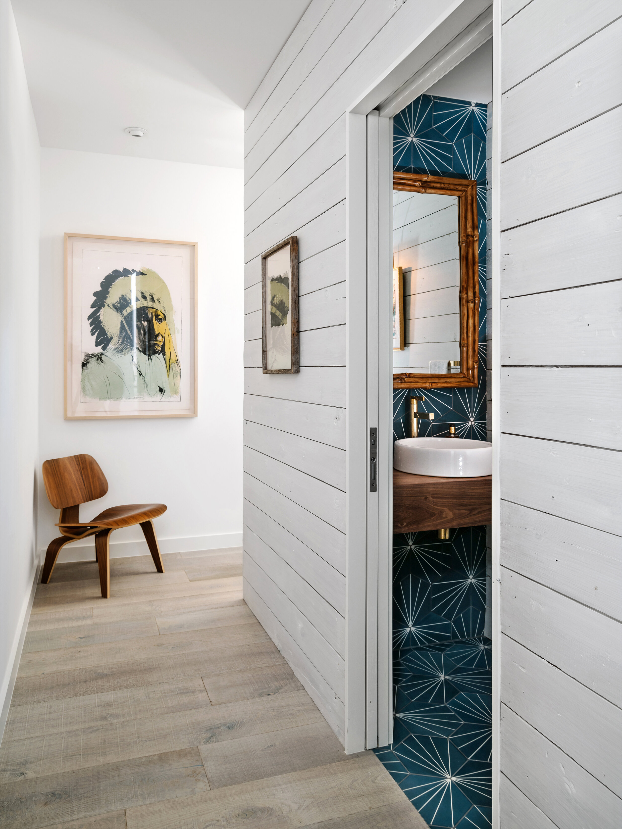
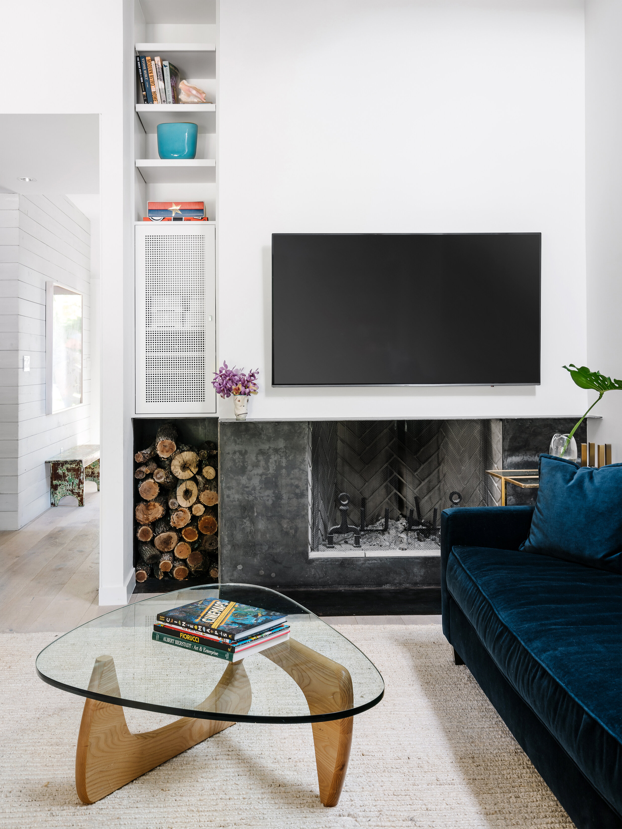
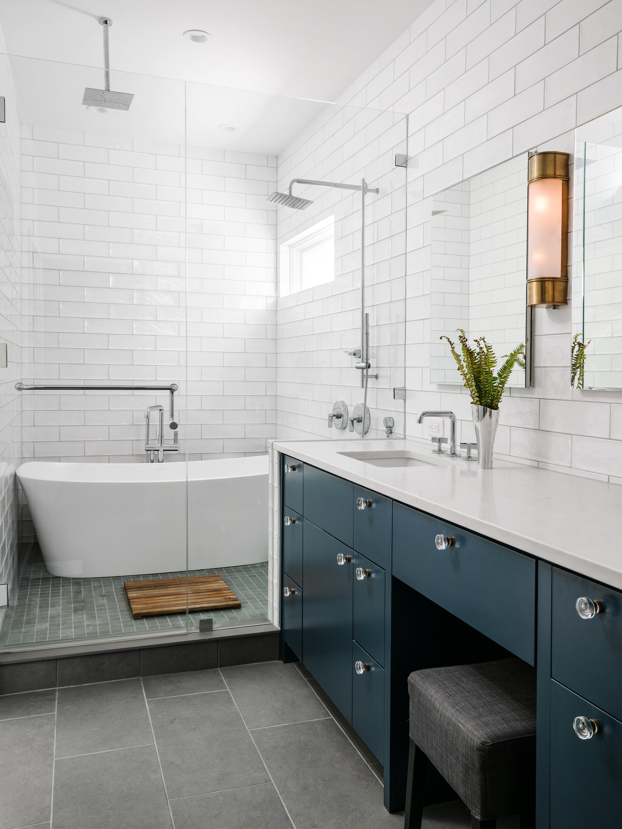
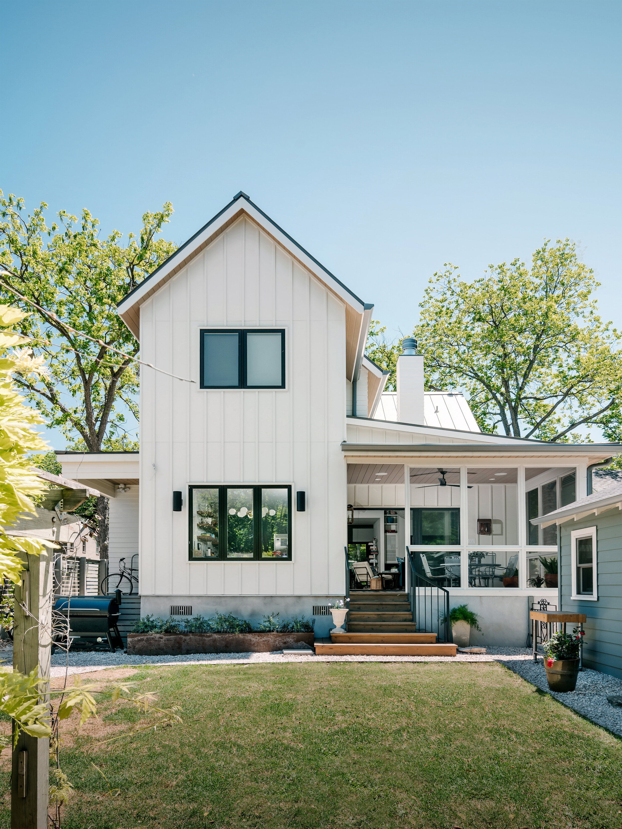



Architect: Point B Design Group
Building team: Wilmington-Gordon + MEND Services
Photography: Chase Daniel