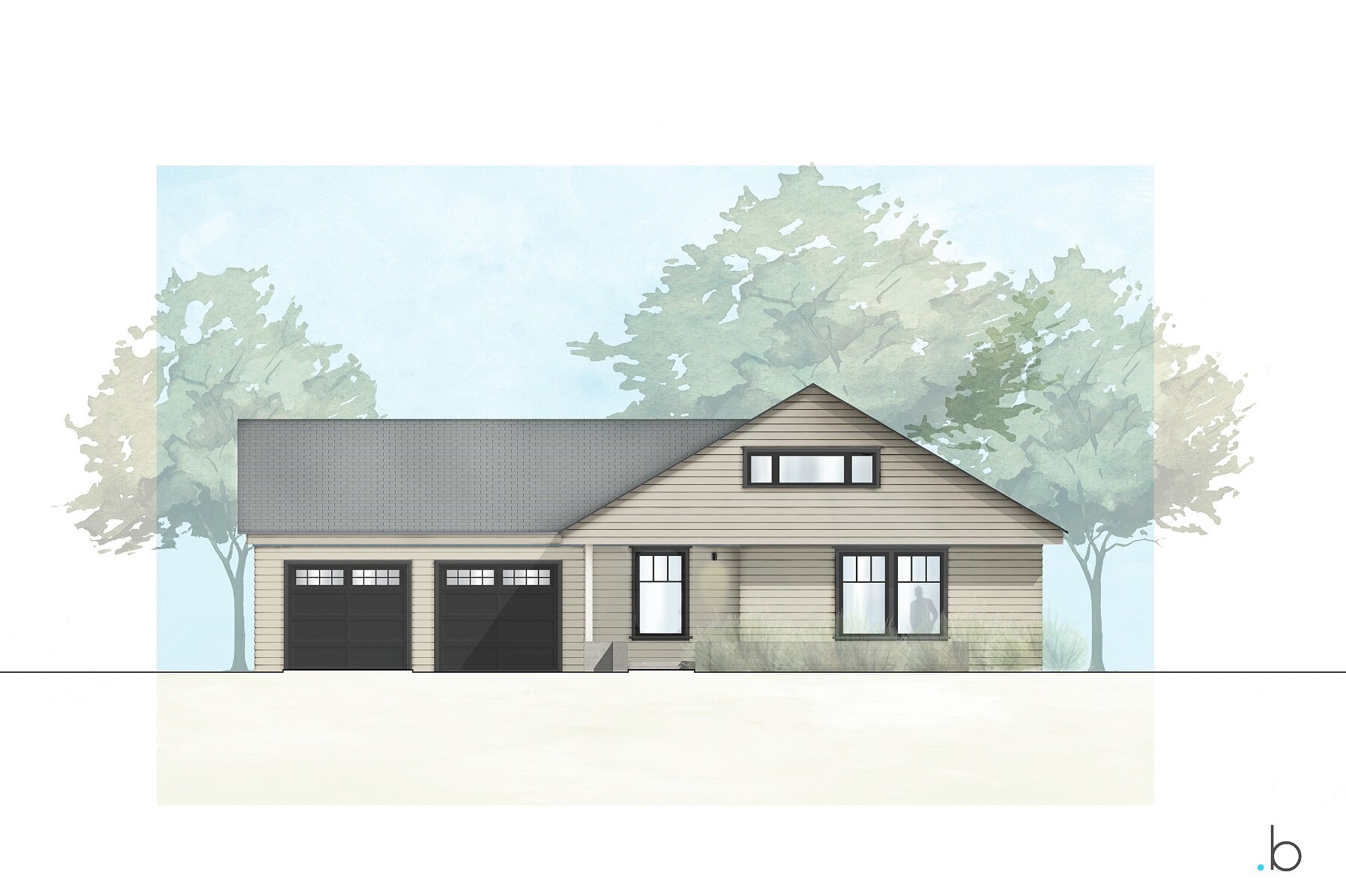.highland park

A better bungalow.
new build / 1,500 sq. ft.
The Highland Park project involved complete demo of the existing home and new construction of a modernized bungalow. The homeowners live with their English Bulldog and had fairly simple functional requirements. They wished to maintain a semblance of the neighborhood aesthetic, hence the craftsman-esque facade details. The footprint of the home was largely constrained dictated by setback guidelines of the pie-shaped "through-lot". Construction is estimated to be completed in Winter 2021.
Architect: Point B Design Group
Building team: Wilmington-Gordon + MEND Services