.hidden hollow
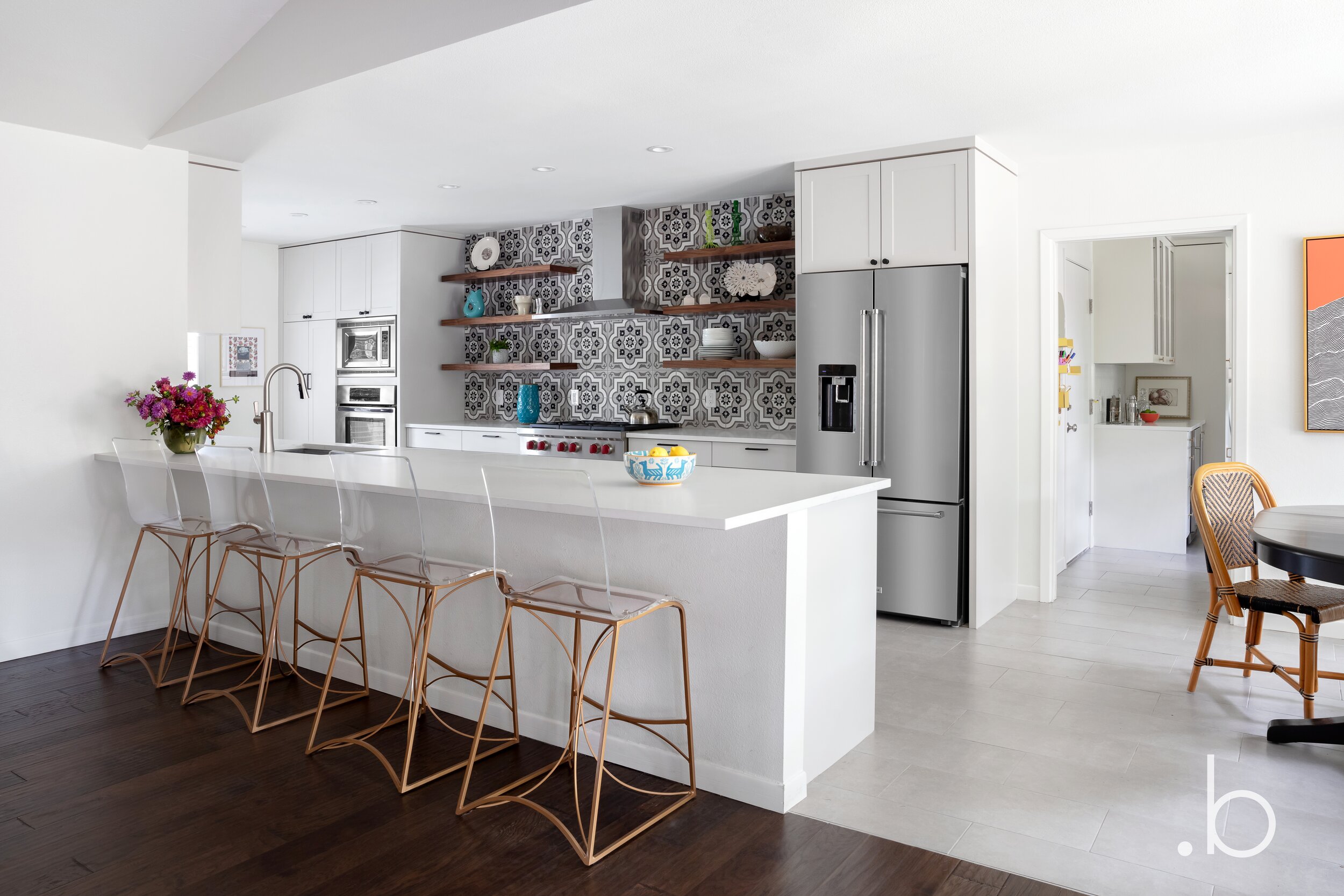
Rearranging the puzzle.
remodel / 950 sq. ft.
The Hidden Hollow house focused on a full kitchen renovation and the addition of a much needed utility room. To achieve an open layout kitchen, we removed one wall and installed a spacious island accented with bold tile and open shelving. Unused square footage from the garage was allocated to create a multipurpose "command center" for the family. This functional space includes a mudroom, home office, laundry, pantry and bar area, all tucked around the corner, out of sight.


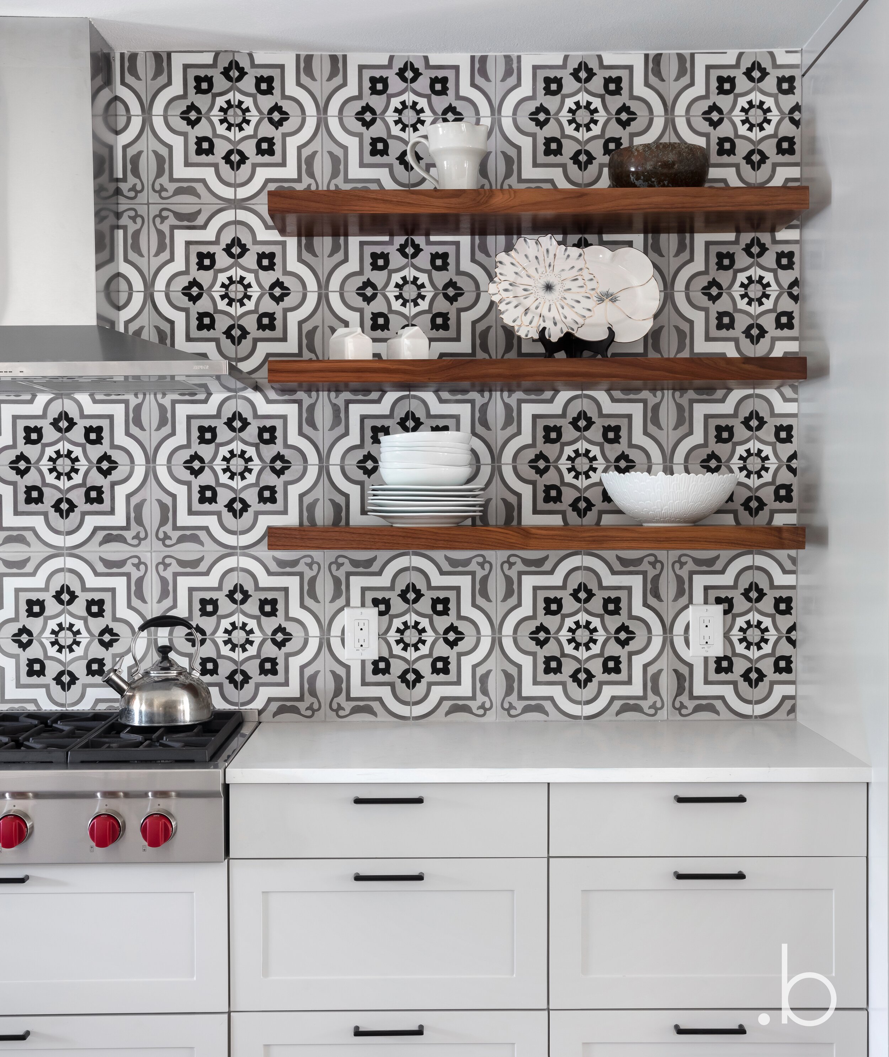
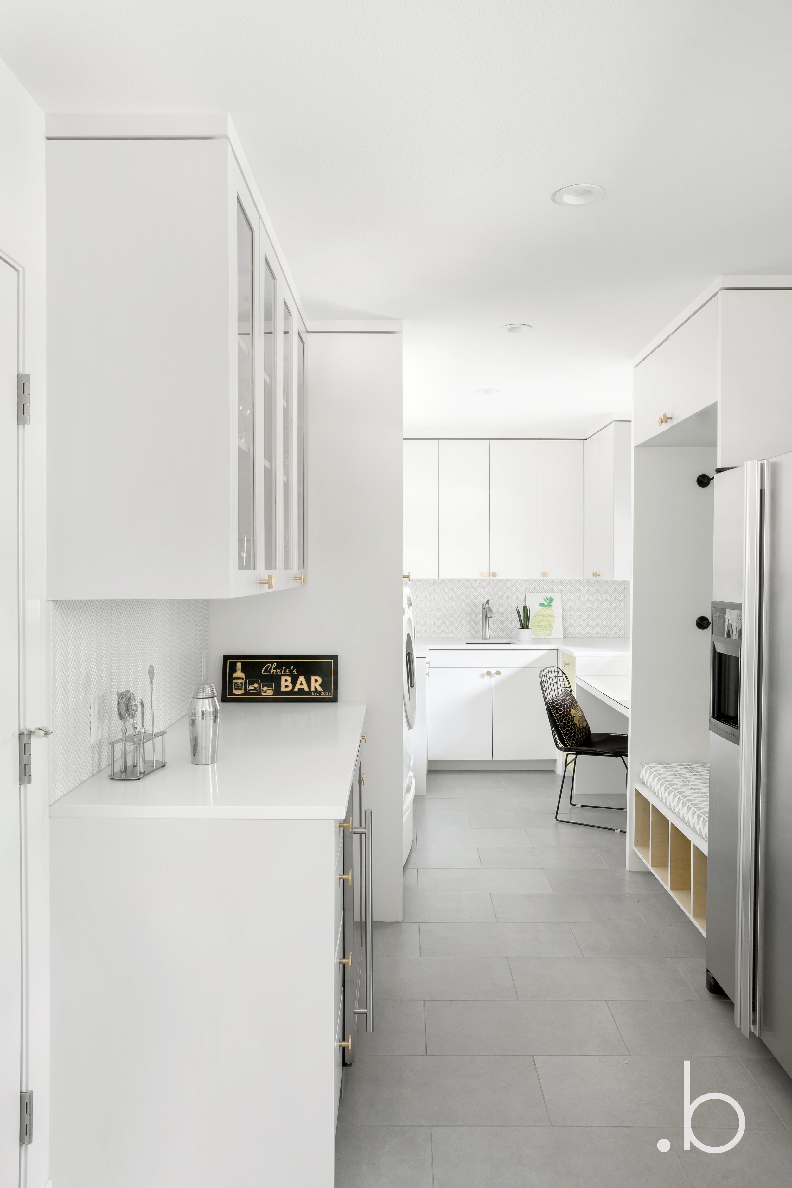
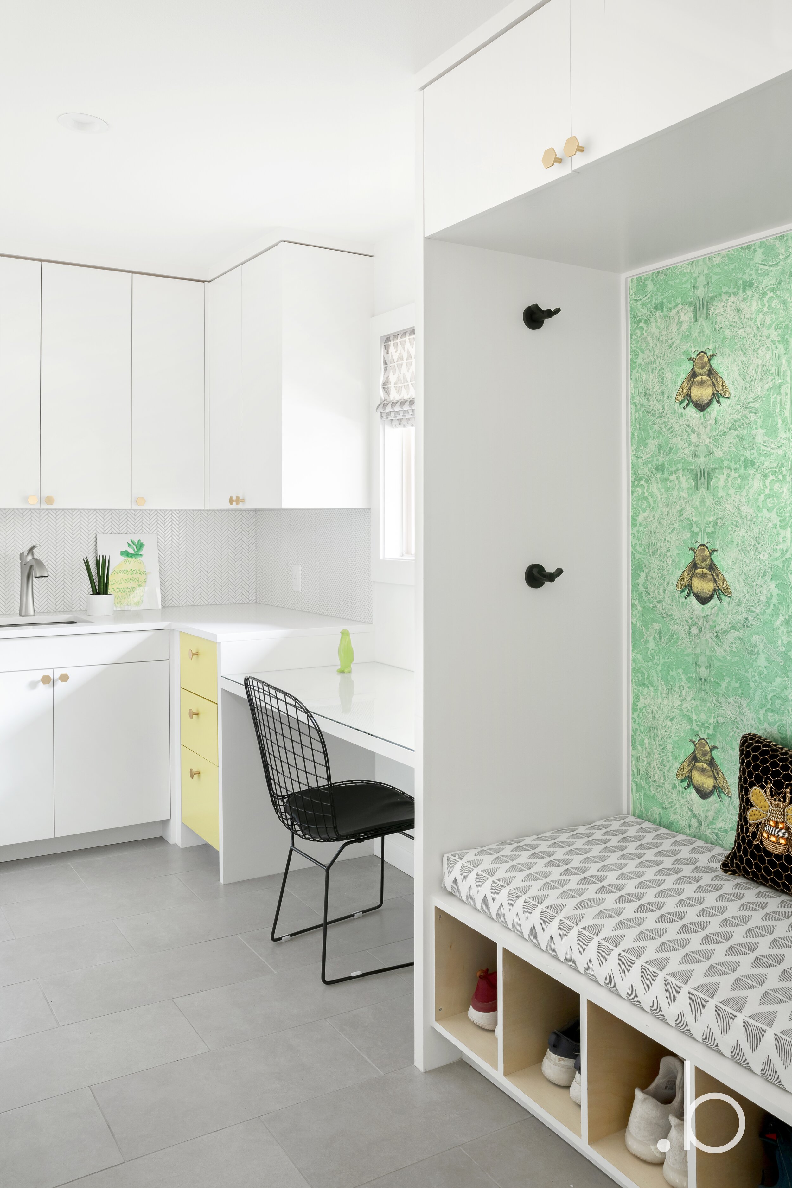
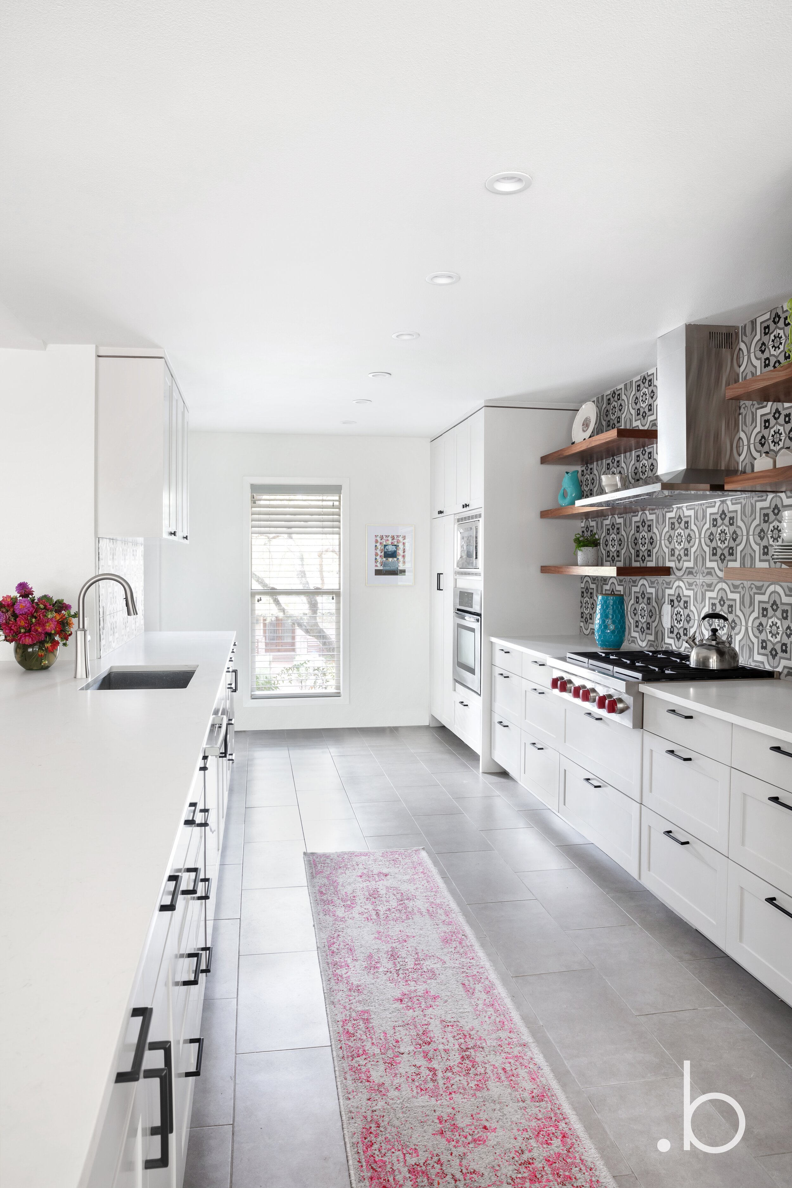

Architect: Point B Design Group
Building team: Wilmington-Gordon + MEND Services
Photography: Cate Black Photography