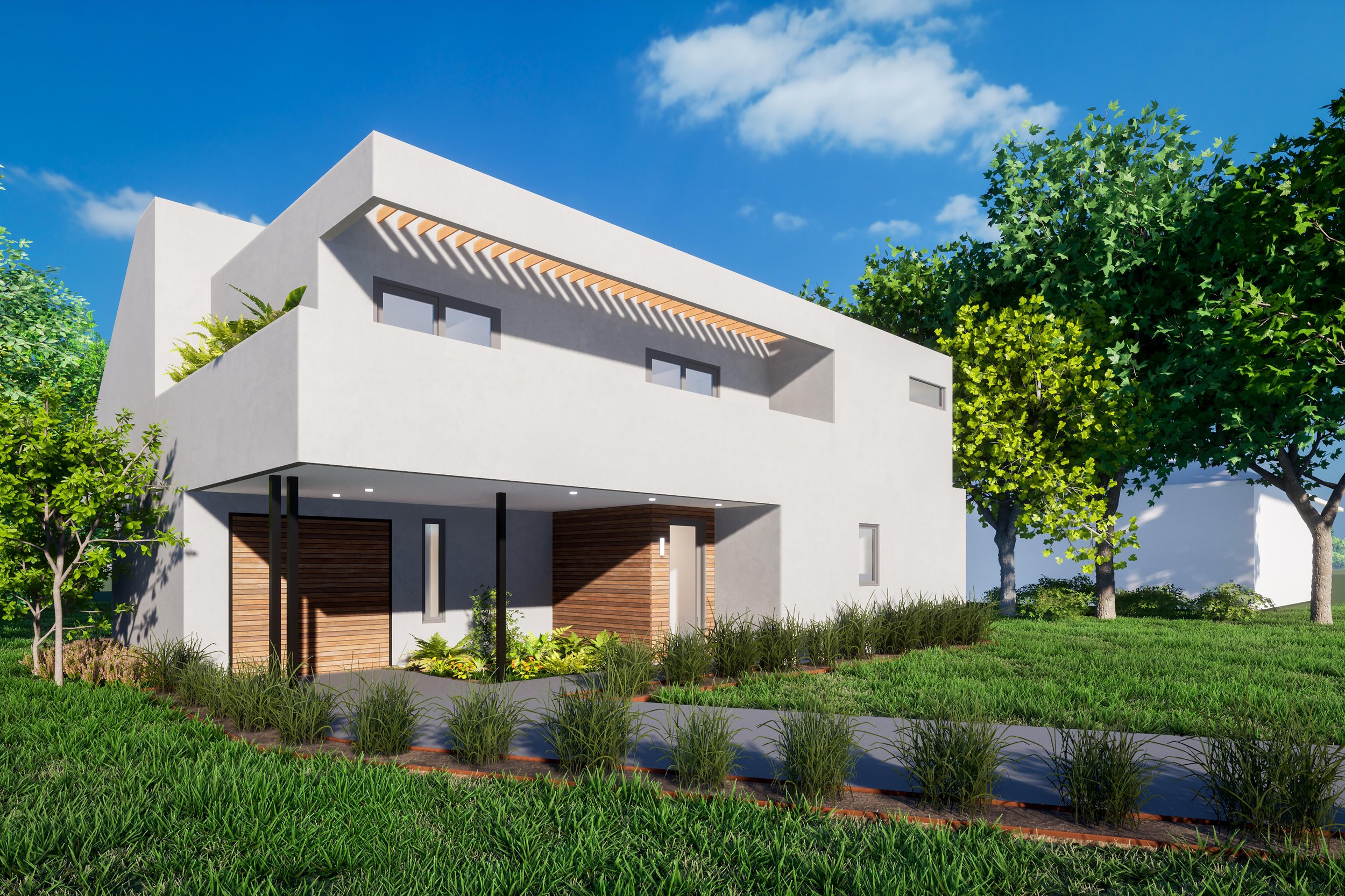.galindo

A carved box with downtown views.
new build / 2,700 sq. ft.
The Galindo residence is a speculative home in South Central Austin. While the general footprint and support walls from the original home were used as the basis for the layout, the goal was to maximize the allowable conditioned square footage, as well as include a generous amount of outdoor living space. Each bedroom has a private patio, and in addition to third floor rooftop patio space with downtown views. At its simplest it is a carved box, economically designed for a non-complicated execution. Exterior finishes include stucco and stained wood.
Architect: Point B Design Group
Builder: Masterpiece Building