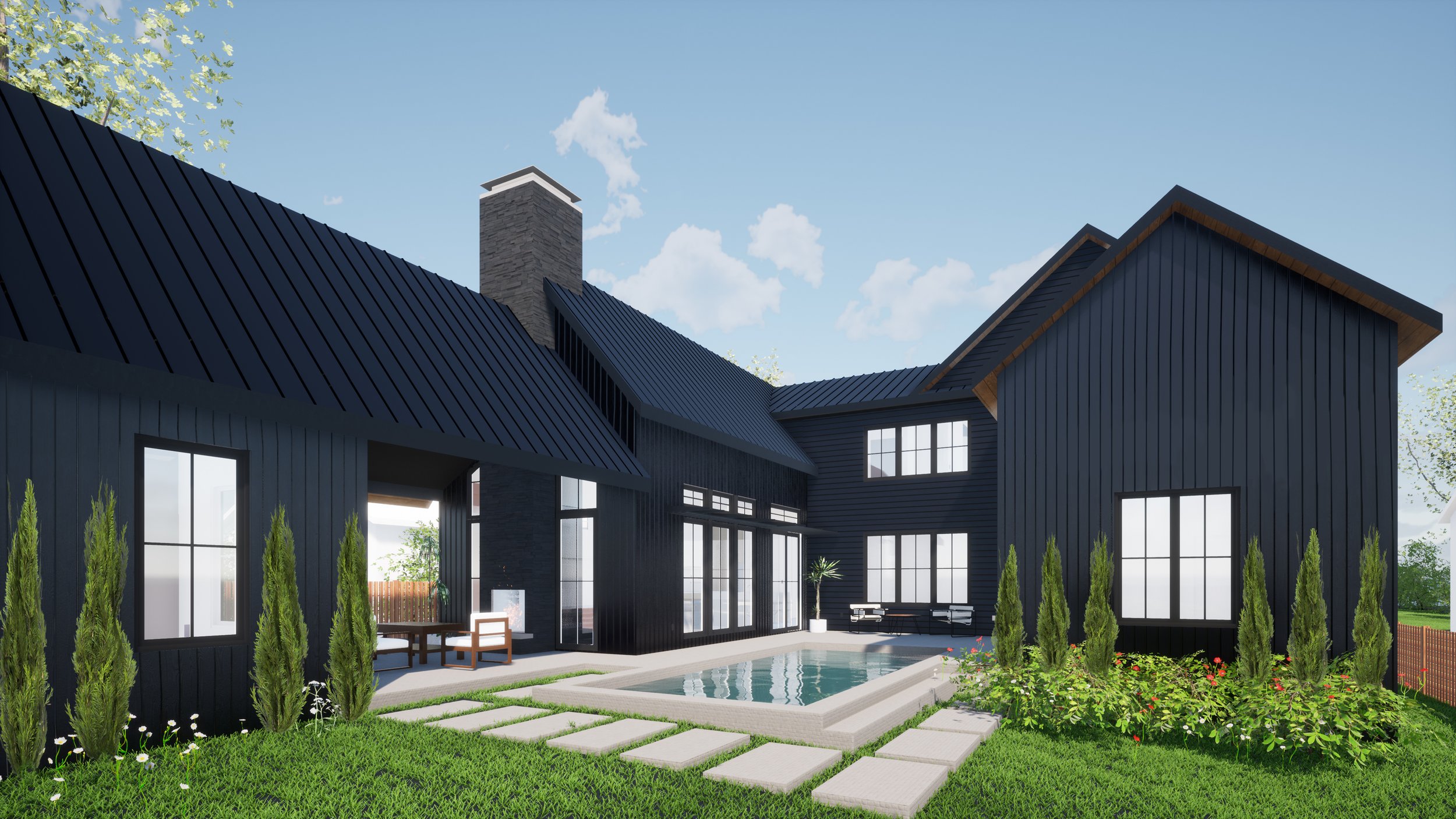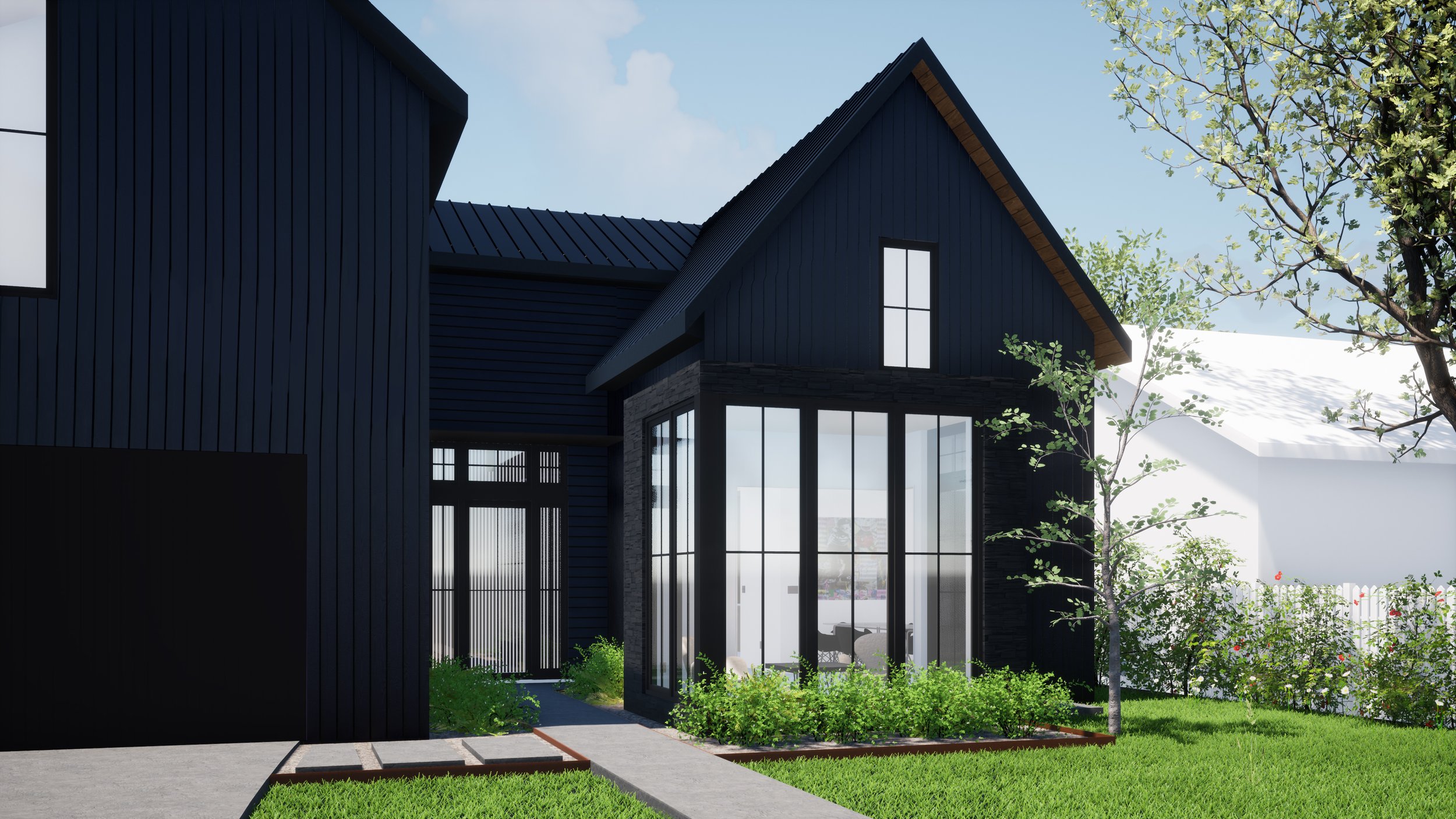.bryker woods

Traditional vernacular in a modern application.
new build / 3,000 sq. ft.
Located in an historic overlay neighborhood, the Bryker Woods project occupies an 60’ X 120’ urban infill lot. As with many Central Austin homes, this 3,000 sq. ft. residence required a design that optimized the lot, followed neighborhood design guidelines, all while zeroing in on owner priorities.The homeowners wanted to marry modern and traditional sensibilities when it came to the facade and material details. And the new home had to accommodate visibility of two active children. We created a glass enclosed "puzzle room” to connect the front porch to the neighborhood, providing easy supervision from the kitchen as kids played out front or quietly indoors. In keeping with this theme—easy sight lines to outdoor spaces—the main living area layout is an open floor plan. The private adult space and office are tucked off of the main area on the first floor, while kids’ bedrooms and generous play room hide upstairs. Finally, we included a pool deck cozied into the back courtyard, for a private luxe feel.

Architect: Point B Design Group
Building team: Soledad Builders