.canterbury
new construction / 996 sq. ft.
At only 800 square feet this stylish and efficient ADU offers two bedrooms, two bathrooms, a full kitchen and comfortable living areas. Vaulted ceilings were used to create a sense of spaciousness while large windows allow an abundance of natural light to permeate inside. Dark metal siding dominates the facade, giving the structure a contemporary and sleek appearance while warm natural wood accents bring a touch of nature to the design. A carved-out balcony on the second story serves as a connection point between the main bedroom and the yard, creating a private outdoor space for relaxation. Interior finishes were selected to offer a striking contrast with the subdued exterior. Vibrant, eye-catching colors and patterns were carefully curated to create a unique character and bring an element of surprise.
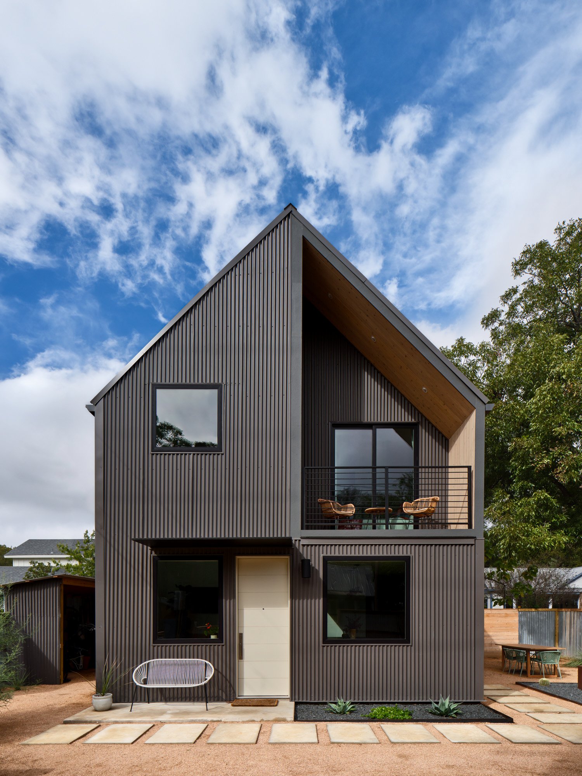
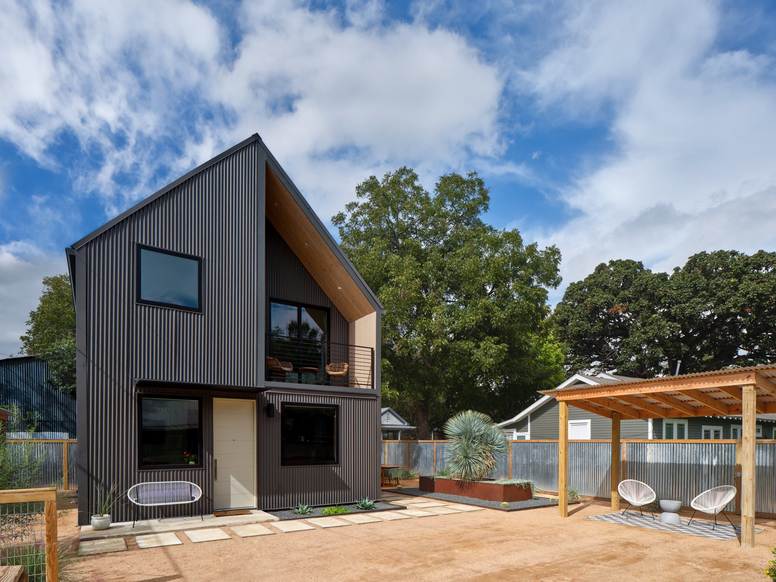
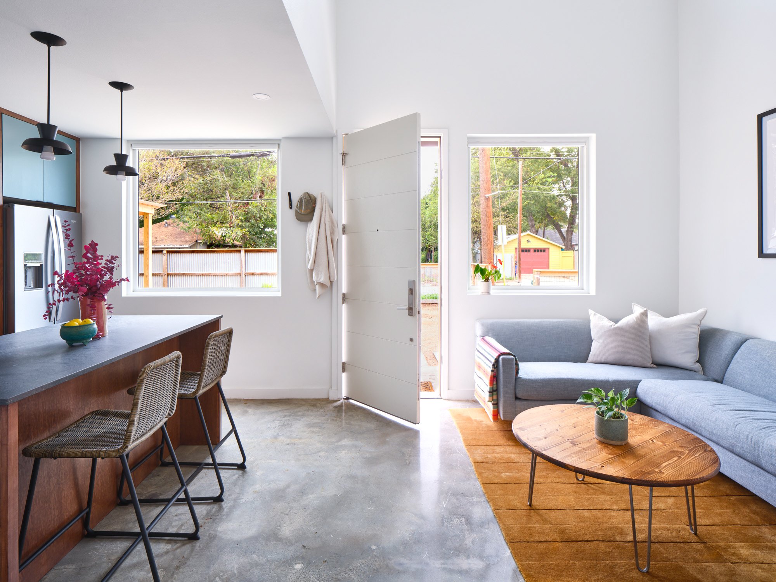
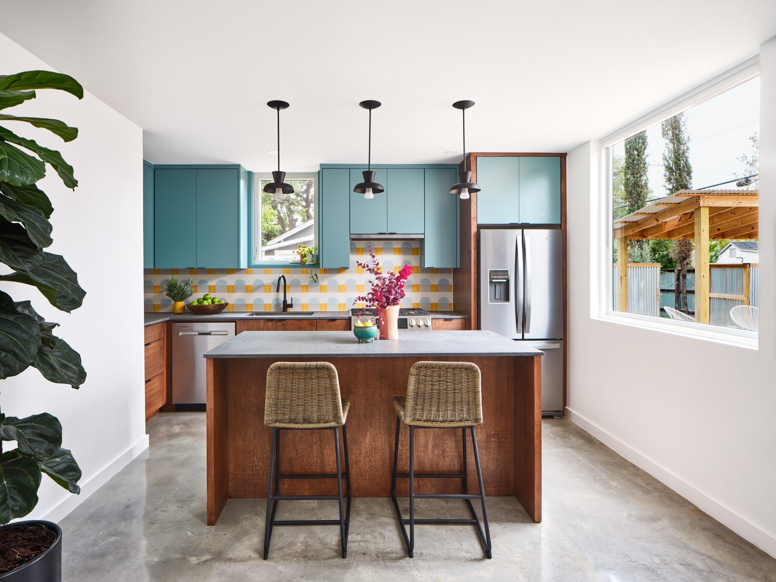
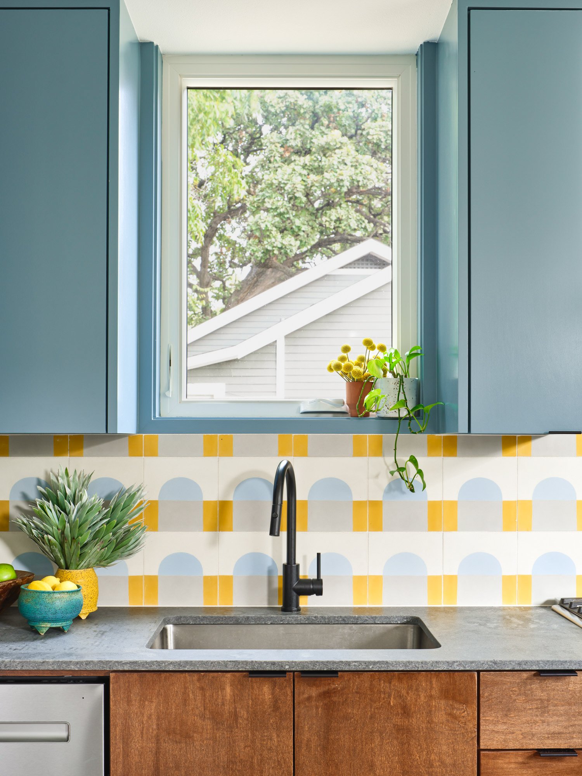
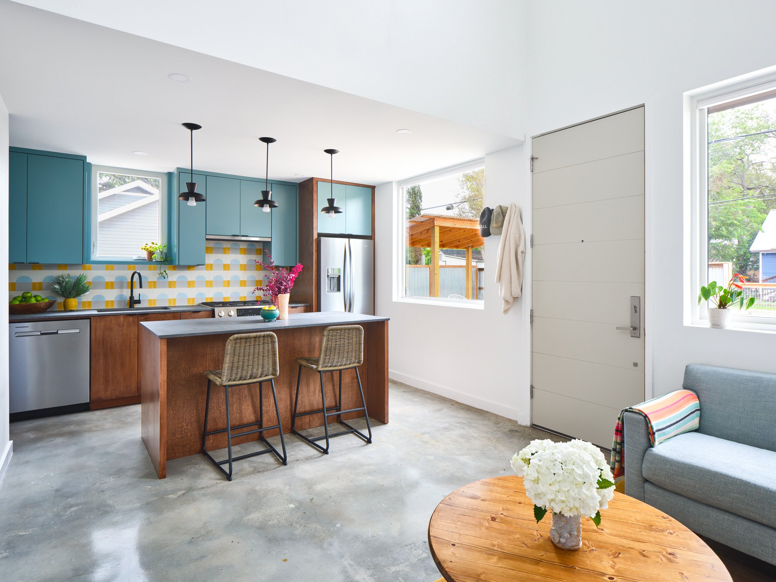
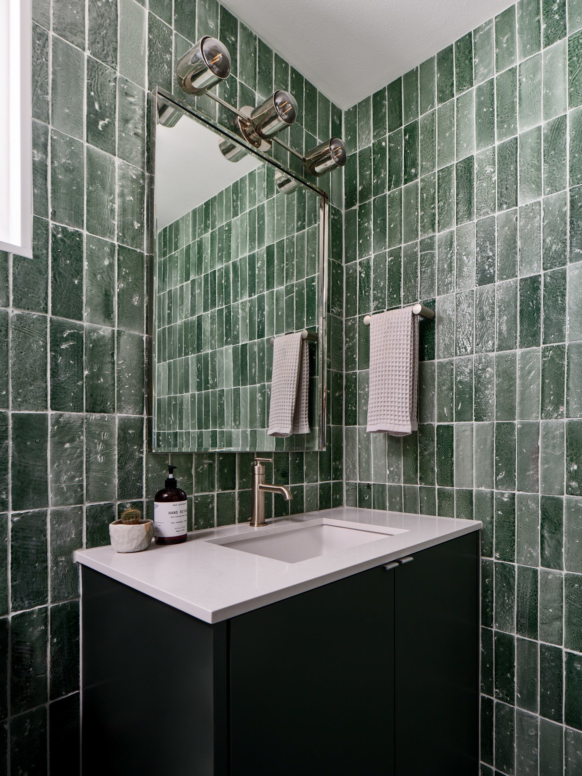


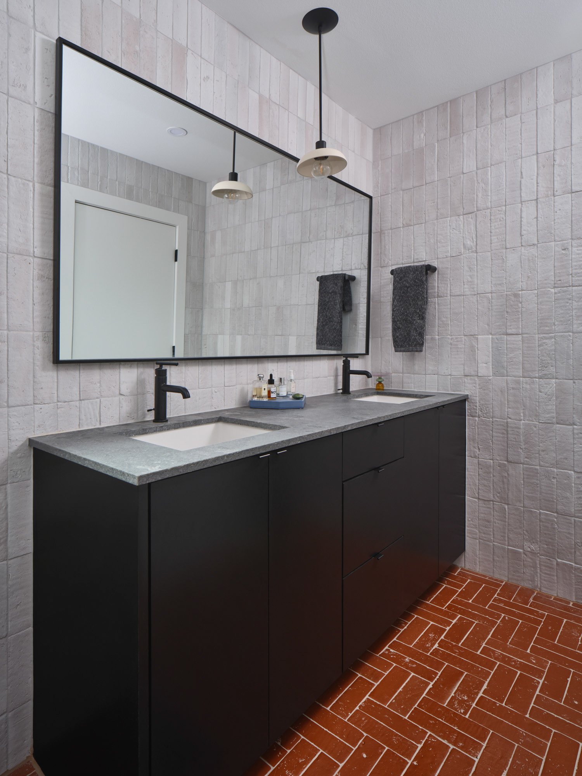

Architect: Point B Design Group
Builder Team: Masterpiece Building of Austin
Photography: Andrea Calo
